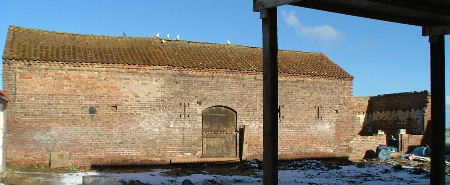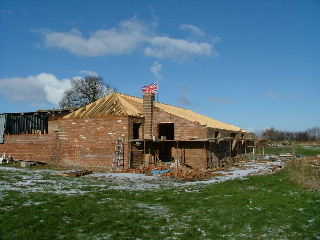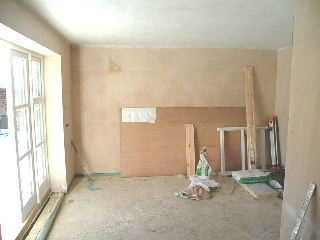
The next picture is of the far side of the Chaff House and Copper
House, as I mentioned in last months report a lot of work was involved
out here before the new roof timbers could be completed. Hopefully you
can now see this for yourself.
The roof timbers on this section of the roof are a substantial seven inches. These are needed due to the low pitch and length of rafter required to connect to the main roof. However this will add to the character as the ceilings in the bedrooms and bathrooms will be sloping. Mind your head!
The last picture in this extended report gives you a look at the living room area inside the Bull Shed. It was decided to get some of the painting out of the way before the plumbers move in and the screed floors are laid. Saves having to cover up.

